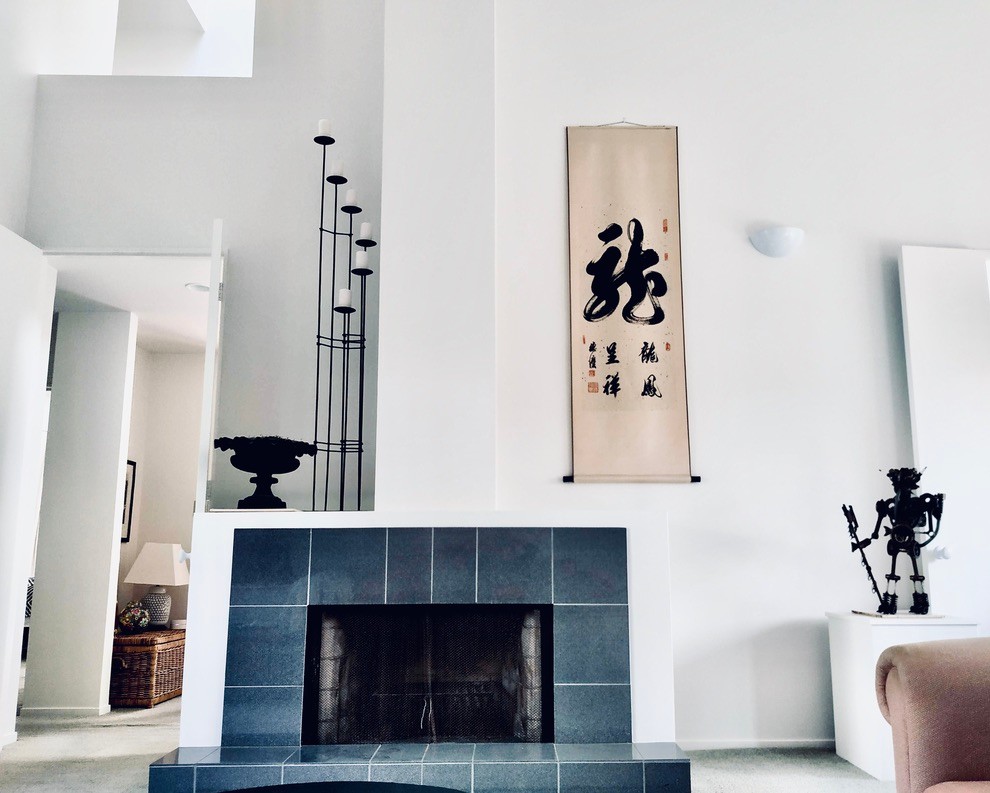Sold By
- Loading...
- Photos
- Description
House in Kohimarama
Just 70m from bottom field access of Kohi School!
- 3 Beds
- 2 Baths
- 2 Cars
Built in the 90's this architecturally designed cedar house is a rare find in today's market. The house is designed by 2020 Gold Medal Award architect Dave Strachan https://architecturenow.co.nz/articles/dave-strachan-awarded-highest-honour-in-new-zealand-architecture/ It is designed especially to suit the north facing incline of the site.
Situated in a neighbourhood where even the walk to Kohimarama School is merely a 3 minute walk to the end of the drive, it is hard to find a better and safer family home option in the eastern bays.
We all dream of sun filled rooms and easy living but to find that combination close to schools, parks and beaches is usually impossible.
Therefore it is important to make early contact to receive exclusive purchaser pack and be first in line to view the property.
The owner, a landscape designer has carefully planted edible plants and fruit trees and a grape vine which is the envy of friends and the neighbourhood.
Vaulted ceilings, light cavities, oversized doors and the open fireplace add to the
contemporary design elements beautifully put together by David Strachan. The colour palette is neutral and sunshine warms every corner of the house. The kitchen is tucked comfortably in with a north west facing family room opening directly into a deck garden. The main floor also includes a formal dining and lounge, opening onto another large deck. The master bedroom is complete with walk in robe and ensuite. Opening to the north west aspect, onto a large deck and exotic planting making it a really special tranquil space. The two other bedrooms are complimented by unusual glass windows making each room unique and a design statement sharing a large bathroom.
This vendor is ready to sell - this property can only delight one family - make it yours today.
***Due to current Covid-19 Level restrictions in Auckland, we will host individual viewings only. Please book your viewing time now***
- Open Fireplace
- Standard Kitchen
- Ensuite
- Combined Bathroom/s
- Combined Lounge Dining
- Electric Stove
- Single Garage
- Off Street Parking
- Concrete Base
- Block Base
- Partially Fenced
- Color Steel Roof
- Cedar Exterior
- Very Good Exterior Condition
- Northerly Aspect
- Bush Views
- City Sewage
- Town Water
See all features
- Heated Towel Rail
- Extractor Fan
- Light Fittings
- Fixed Floor Coverings
- Blinds
- TV Aerial
- Rangehood
- Curtains
- Stove
See all chattels
MSB24114
208m²
548m² / 0.14 acres
2 garage spaces and 3 off street parks
3
2
