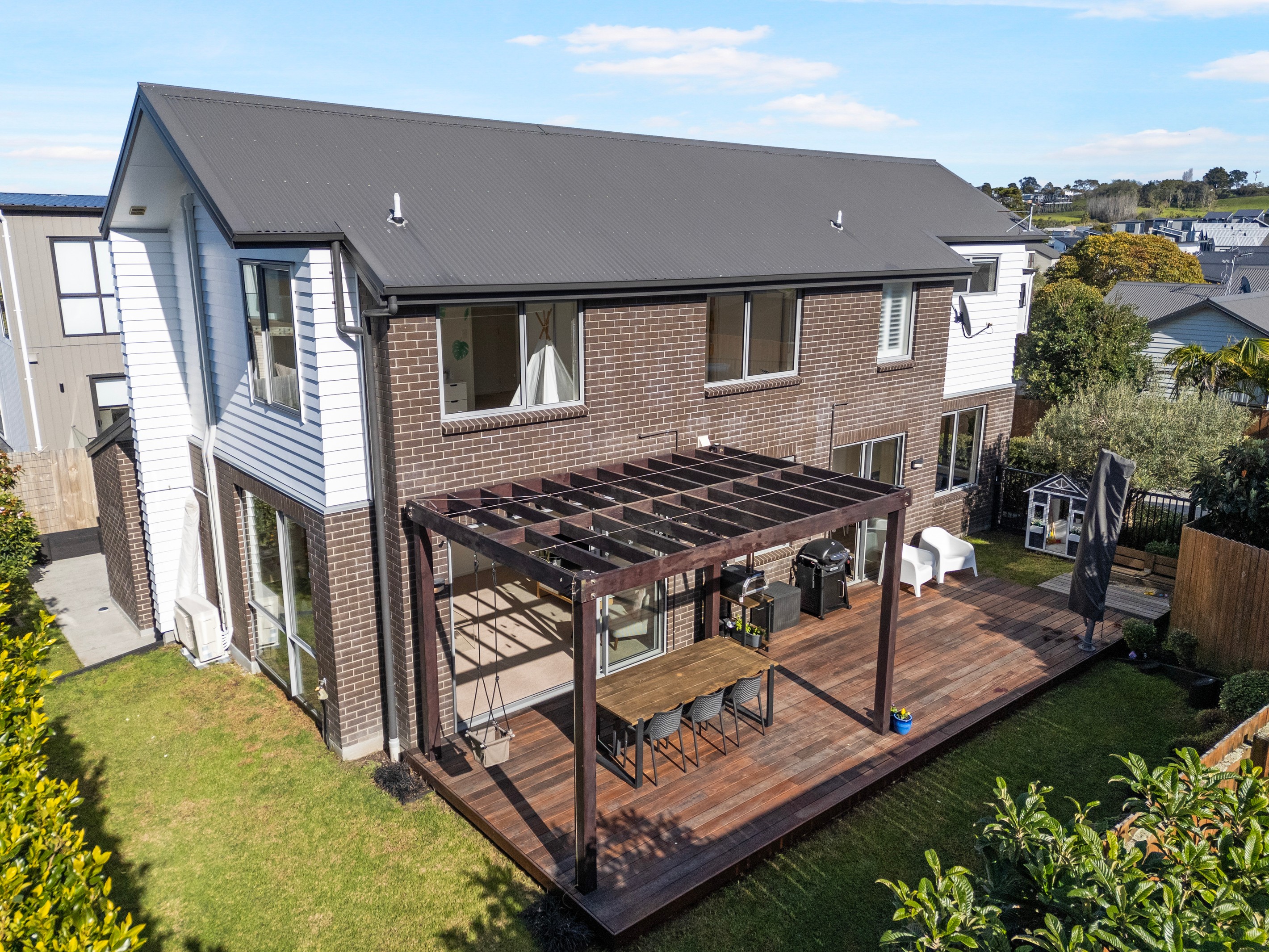Sold By
- Loading...
- Photos
- Floorplan
- Description
House in Glen Innes
Sunny, Private & Packed with Perks!
- 3 Beds
- 2 Baths
- 2 Cars
Additional Information:
More InfoPrivately set back from the road and bathed in all-day sun, this north-facing, freestanding home offers contemporary comfort and family-friendly living in a peaceful yet well-connected location. Built in 2016 by reputable Universal Homes, the thoughtfully designed two-level layout delivers space, style, and functionality across 184sqm (approx.) of floor area on a 560sqm (more or less) freehold site.
The heart of the home is a smartly configured open-plan kitchen featuring an engineered stone benchtop with breakfast bar, Smeg appliances, induction cooktop, plumbed fridge space, and a good-sized pantry. This space connects effortlessly to the dining and family area, while a second adjoining living room provides flexibility for relaxed evenings or entertaining. Both living areas are light-filled and flow seamlessly to a large Vitex deck and fully fenced, landscaped garden-complete with established fruit trees and a sandpit, perfect for young families.
Upstairs, the spacious master suite is a true retreat, offering enough room for a desk or work-from-home space and includes an ensuite. Two further bedrooms are serviced by a stylish family bathroom with a separate bath and shower. Both the main bathroom and the ensuite feature underfloor heating for added comfort. A guest toilet is conveniently located on the entry level.
Comfort is ensured year-round with heat pumps in all bedrooms and the main living area, complemented by a Sayr home ventilation system, double glazing and insulation. The home also includes a tandem internal-access garage with a combined laundry space, plenty of storage and two additional off-street parks. Thoughtful touches such as plantation shutters, blackout and sunshade blinds, an alarm system, and a garden shed enhance both functionality and peace of mind.
Located in Northern Glen Innes on the border of St Heliers, you're within walking distance of Glen Innes train station (just three stops to Britomart), local shops, cafes, and close to the popular Child Steps Daycare. The newly upgraded Eastview Reserve-with its playground, shared path, and outdoor fitness equipment is due for completion this month- adds to the area's appeal, offering more ways to enjoy the outdoors just a short stroll from your door. The Eastern Bays beaches and waterfront lifestyle are also just a short drive away.
This is a modern, low-maintenance home in a family-friendly neighbourhood where quality, privacy, and convenience align. Don't delay - view today!
- Family Room
- Electric Hot Water
- Heat Pump
- Ventilation System
- Modern Kitchen
- Open Plan Dining
- Separate WC/s
- Ensuite
- Combined Bathroom/s
- Separate Lounge/Dining
- Electric Stove
- Excellent Interior Condition
- Off Street Parking
- Internal Access Garage
- Tandem Garage
- Double Garage
- Fully Fenced
- Color Steel Roof
- Excellent Exterior Condition
- Northerly Aspect
- Urban Views
- City Sewage
- Town Water
- Right of Way Frontage
- Above Ground Level
- Public Transport Nearby
- Shops Nearby
See all features
- Dishwasher
- Light Fittings
- Cooktop Oven
- Garden Shed
- Extractor Fan
- Burglar Alarm
- Fixed Floor Coverings
- Heated Towel Rail
- Rangehood
- Waste Disposal Unit
- Blinds
- Garage Door Opener
See all chattels
STH31741
184m²
560m² / 0.14 acres
2 garage spaces
3
2
