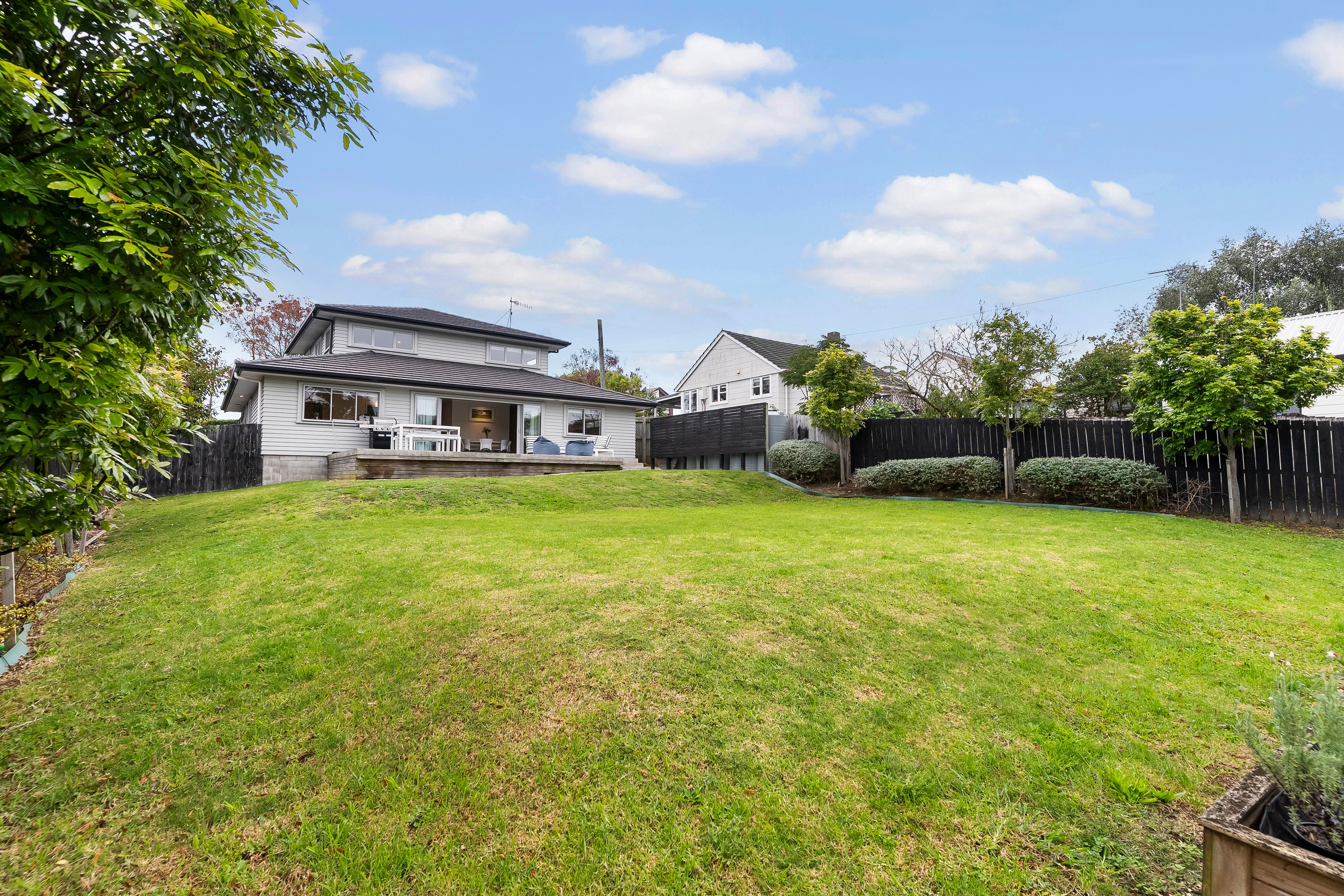Sold By
- Loading...
- Loading...
- Photos
- Floorplan
- Description
House in Glen Innes
Modern Family Living | Impressive Section
- 4 Beds
- 2 Baths
- 2 Cars
Additional Information:
More Info// Unconditionally SOLD at auction by Bella Stefano & Stuart Trewheela //
Experience effortless, modern living in this expansive high-spec 2016 Jennian Homes build. Bordering St Heliers, this family home is perfectly positioned on a generous 782m2 section offering incredible potential.
This home features spacious proportions, premium finishes, and smartly designed living zones-perfect for both everyday comfort and entertaining. The large ground floor master bedroom with walk-in wardrobe and ensuite ensures easy living, while the sleek designer kitchen (with butler's pantry and integrated laundry) is a real highlight.
Upstairs offers excellent separation and privacy with a second lounge, three double bedrooms, stylish bathroom, and ample storage-ideal for growing families or guests.
A built-in study nook adds flexibility for those working or studying from home while the open-plan living and dining area flows seamlessly onto an expansive balcony and back yard-perfect for kids and pets to explore.
Outside, the supersized north facing section is a true blank canvas: create a landscaped garden paradise, your dream swimming pool, minor dwelling for extended family or rental income, or explore subdivision options (subject to council approval).
- 197m2 standalone freehold title
- 782m2 section mixed housing urban zone
- 4 bedrooms, 2.5 bathrooms, 2 living areas
- Internal-access double garage and electric gate
- Fully insulated, double glazed and heat pump
- Zoned for Glen Innes Primary, Tamaki College and Baradene College
- Set between the sought-after suburbs of St Heliers and Glen Innes. Enjoy transport links, top local schools, and proximity to beaches, cafés, and shops.
Welcoming all buyers including conditional interest and developers. Highly motivated vendor, private viewings and conjunctional agents welcome.
Download property files here: https://qrco.de/40apirana
- Living Rooms
- Study
- Family Room
- Electric Hot Water
- Heat Pump
- Open Plan Kitchen
- Modern Kitchen
- Combined Dining/Kitchen
- Separate WC/s
- Ensuite
- Combined Bathroom/s
- Combined Lounge/Dining
- Separate Lounge/Dining
- Electric Stove
- Excellent Interior Condition
- Off Street Parking
- Internal Access Garage
- Double Garage
- Fully Fenced
- Weatherboard Exterior
- Excellent Exterior Condition
- Westerly Aspect
- Urban Views
- City Sewage
- Town Water
- Street Frontage
- Level With Road
- Public Transport Nearby
- Shops Nearby
See all features
- Garage Door Opener
- Heated Towel Rail
- Rangehood
- Fixed Floor Coverings
- Extractor Fan
- Burglar Alarm
- Dishwasher
- Cooktop Oven
- Blinds
- TV Aerial
- Light Fittings
- Drapes
- Waste Disposal Unit
See all chattels
STH31692
197m²
782m² / 0.19 acres
2 garage spaces and 2 off street parks
4
2
