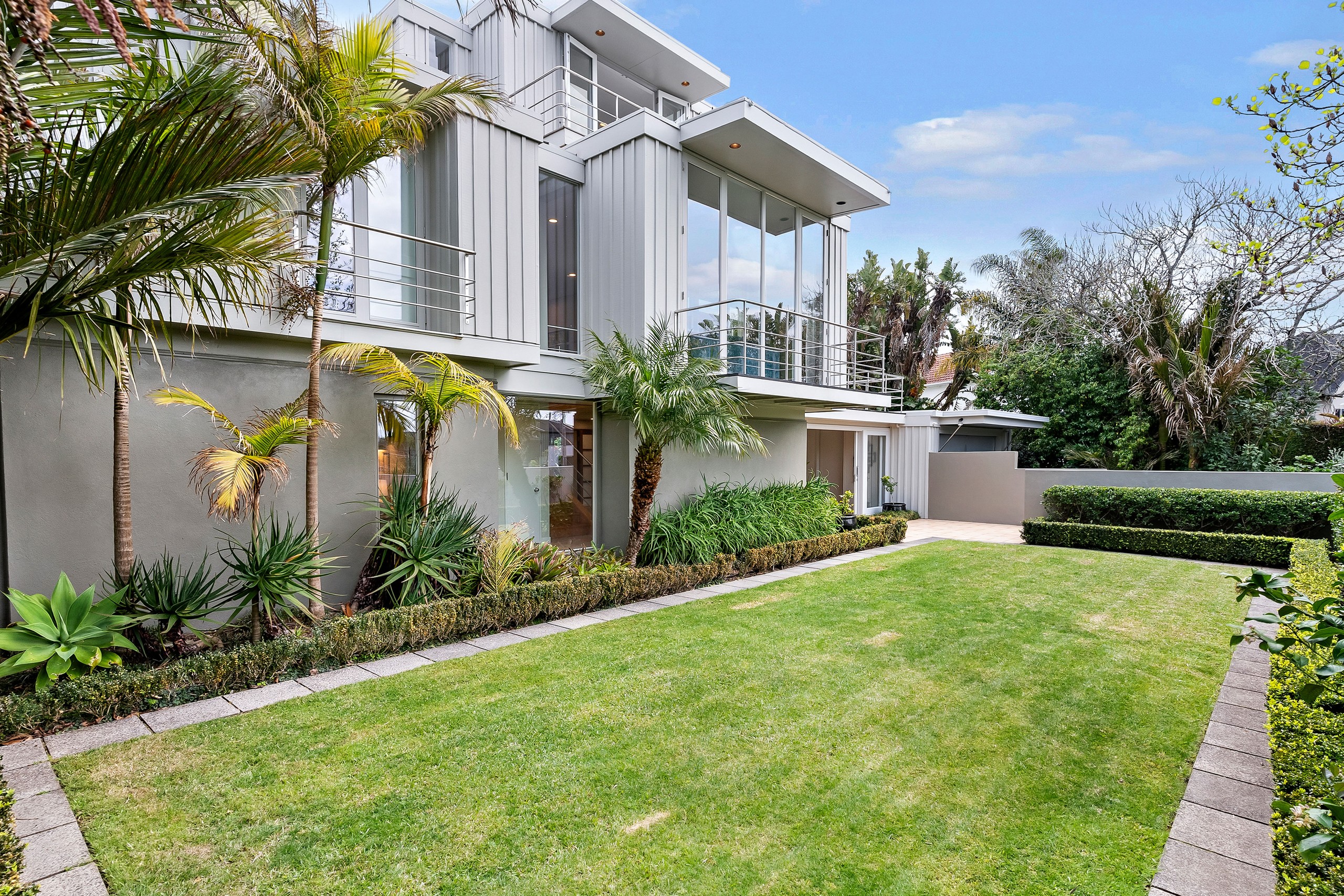Inspection and auction details
- Saturday4October
- Sunday5October
- Auction22October
Auction location: In Rooms, 10 Polygon Rd, St Heliers
- Photos
- Floorplan
- Description
- Ask a question
- Location
- Next Steps
House for Sale in St Heliers
Elevated Prestige on the Ridge!
- 3 Beds
- 3 Baths
- 2 Cars
Additional Information:
More InfoThis architecturally designed statement home is proudly positioned on one of St Heliers' most coveted ridge-line streets. Set on a full 809sqm site adjoining Dingle Dell bush reserve, this concrete and cedar board & batten home with a substantial 342sqm floor plan offers a striking blend of scale, timeless design, and modern functionality.
From the moment you arrive, there's a strong sense of elegance and symmetry, with landscaped gardens, pristine lawns, and a layout that is both visually appealing and highly practical.
A spacious foyer welcomes you, with stairs leading up to the main living level. Here, a generous open-plan living and dining area with elevated views features high stud ceilings and floor-to-ceiling windows that bathe the space in natural light and all-day sun.
Seamless indoor-outdoor flow leads to a sun-drenched deck - ideal for entertaining or relaxing in the quiet, leafy surrounds. Inside, American Oak honey-toned parquet flooring guides you to the designer kitchen and adjoining family room that flows easily to a tiled patio and same-level, landscaped lawn and garden. Also on this level is a flexible, light-filled room enjoying Northerly views (currently used as a spacious home office), the second of three bedrooms (with dual-entry bathroom), and a separate laundry with outdoor access.
Upstairs, the oversized master suite is a sophisticated retreat, offering spectacular views across the harbour to Rangitoto Island. A Juliet balcony allows you to fully appreciate the outlook, while bringing in natural light and sea breezes. A generous walk-in wardrobe and ensuite with double vanities complete this level.
The third bedroom is located on the entry level and has access to a dual-entry bathroom. This level also features a dedicated media room with projector, which opens out to an inviting private outdoor lounge area complete with a HotSpring spa.
Off-street parking is well catered for with a two-car garage connecting to a private service area-ideal for trailers, watercraft and garden equipment.
Located on a peaceful, private road overlooking picturesque Dingle Dell Reserve, this sun-filled home is surrounded by the gentle soundtrack of native birdsong. Just moments from the St Heliers waterfront and village, it's zoned for St Heliers School and Glendowie College, with nearby bus routes to private schools and other key amenities. This is a rare opportunity to secure a truly prestigious home in a highly sought-after neighbourhood.
- Study
- Rumpus Room
- Workshop
- Living Rooms
- Family Room
- Electric Hot Water
- Heat Pump
- Designer Kitchen
- Open Plan Dining
- Combined Dining/Kitchen
- Ensuite
- Combined Bathroom/s
- Combined Lounge/Dining
- Electric Stove
- Reticulated Gas Stove
- Excellent Interior Condition
- Off Street Parking
- Carport
- Double Garage
- Partially Fenced
- Long Run Roof
- Excellent Exterior Condition
- Easterly and Northerly Aspects
- Bush Views
- Harbour Sea Views
- City Sewage
- Town Water
- Street Frontage
- Above Ground Level
- Public Transport Nearby
- Shops Nearby
See all features
- Blinds
- Garage Door Opener
- Burglar Alarm
- Waste Disposal Unit
- Light Fittings
- Fixed Floor Coverings
- Extractor Fan
- Rangehood
- Heated Towel Rail
- Drapes
- Dishwasher
- Cooktop Oven
See all chattels
STH31775
342m²
809m² / 0.2 acres
2 garage spaces and 2 off street parks
3
3
Additional Information:
More InfoAgents
- Loading...
Loan Market
Loan Market mortgage brokers aren’t owned by a bank, they work for you. With access to over 20 lenders they’ll work with you to find a competitive loan to suit your needs.
