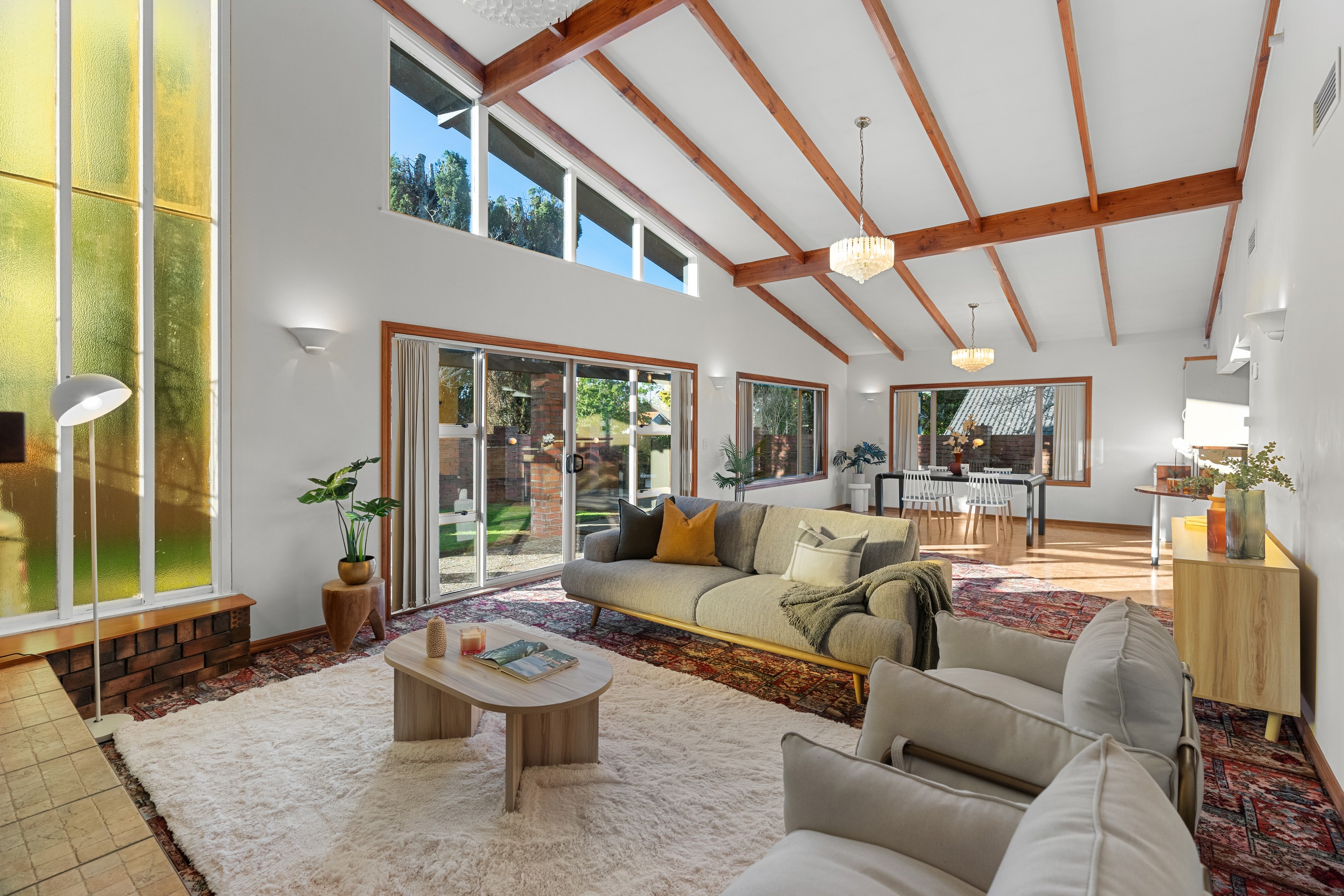Sold By
- Loading...
- Loading...
- Photos
- Description
House in Mangere Bridge
AUCTION THIS WEDNESDAY!
- 6 Beds
- 5 Baths
- 2 Cars
Welcome to a warm and character-filled family home in the sought-after Mangere Bridge. With space, charm, and flexibility, this home is perfect for growing families or those who love to entertain.
Step into the open-plan kitchen, dining, and living area - the true heart of the home. Enjoy high ceilings, a cozy wood burner, and sun-drenched spaces that flow seamlessly out to a private patio - ideal for morning coffee or summer BBQs.
Property Features:
- 6 Bedrooms
- 5 Bathrooms + One Seperate Toilet
- 2 Living Areas
- Double Internal Garage
- 310m2 Floor Area (more or Less)
- 663m2 Land Area (more or Less)
The second living area gives you extra space to spread out - ideal for family time, a playroom, or a quiet spot to work from home. On the lower level, you will also find a well-positioned bedroom and bathroom that's ideal for guests or extended family.
Upstairs, the master bedroom has its own floor for added privacy, complete with an ensuite and plenty of closet space.
Just minutes away from local schools, Mangere Bridge Village, the Southwestern Motorway, Ambury Farm, and the waterfront, this is a great opportunity to secure a spacious home in a family-friendly community.
Make sure to get in touch today - homes like this don't come up often!
Open Home Times: Sunday from 12:00PM to 12:45PM or By Appointment
Auction: Wednesday, 27 August at 1:00PM (unless sold prior)
Location: On-site at 4 Miller Road, Mangere Bridge, Auckland
Some images may be photoshopped and not accurate. Purchasers are advised to do their own physical inspection and due diligence.
Disclaimer:
This property is being sold either by auction or without a price and therefore a price guide cannot be provided. The website may have filtered the property into a price bracket for website functionality purposes. The floor plan should not be relied upon as it may be inaccurate. Property details like floor and land sizes are sourced from Property Smarts, RPNZ, Record of Title, and Auckland Council (LIM) and have not been independently measured by the marketing salesperson(s) or Maguires Mission Bay Limited. All purchasers are recommended to complete their own due diligence, seek independent legal, specialist, and/or technical advice and satisfy themselves with all information supplied during the marketing of this property and the property files provided, including but not limited to: Floor and land sizes, Floor plan, Size, Boundary lines, Underground services, Scheme plans, and Consents.
- Living Rooms
- Gas Hot Water
- Electric Hot Water
- Open Fireplace
- Open Plan Kitchen
- Standard Kitchen
- Open Plan Dining
- Ensuite
- Combined Bathroom/s
- Separate WC/s
- Separate Bathroom/s
- Combined Lounge/Dining
- Electric Stove
- Fair Interior Condition
- Internal Access Garage
- Double Garage
- Fully Fenced
- Fair Exterior Condition
- Street Frontage
- Public Transport Nearby
- Shops Nearby
See all features
- Drapes
- Waste Disposal Unit
- Light Fittings
- Garage Door Opener
- Blinds
- Rangehood
- Fixed Floor Coverings
- Curtains
- Extractor Fan
- Burglar Alarm
- Cooktop Oven
- Heated Towel Rail
- Dishwasher
See all chattels
MSB31657
310m²
663m² / 0.16 acres
2 garage spaces
6
5
