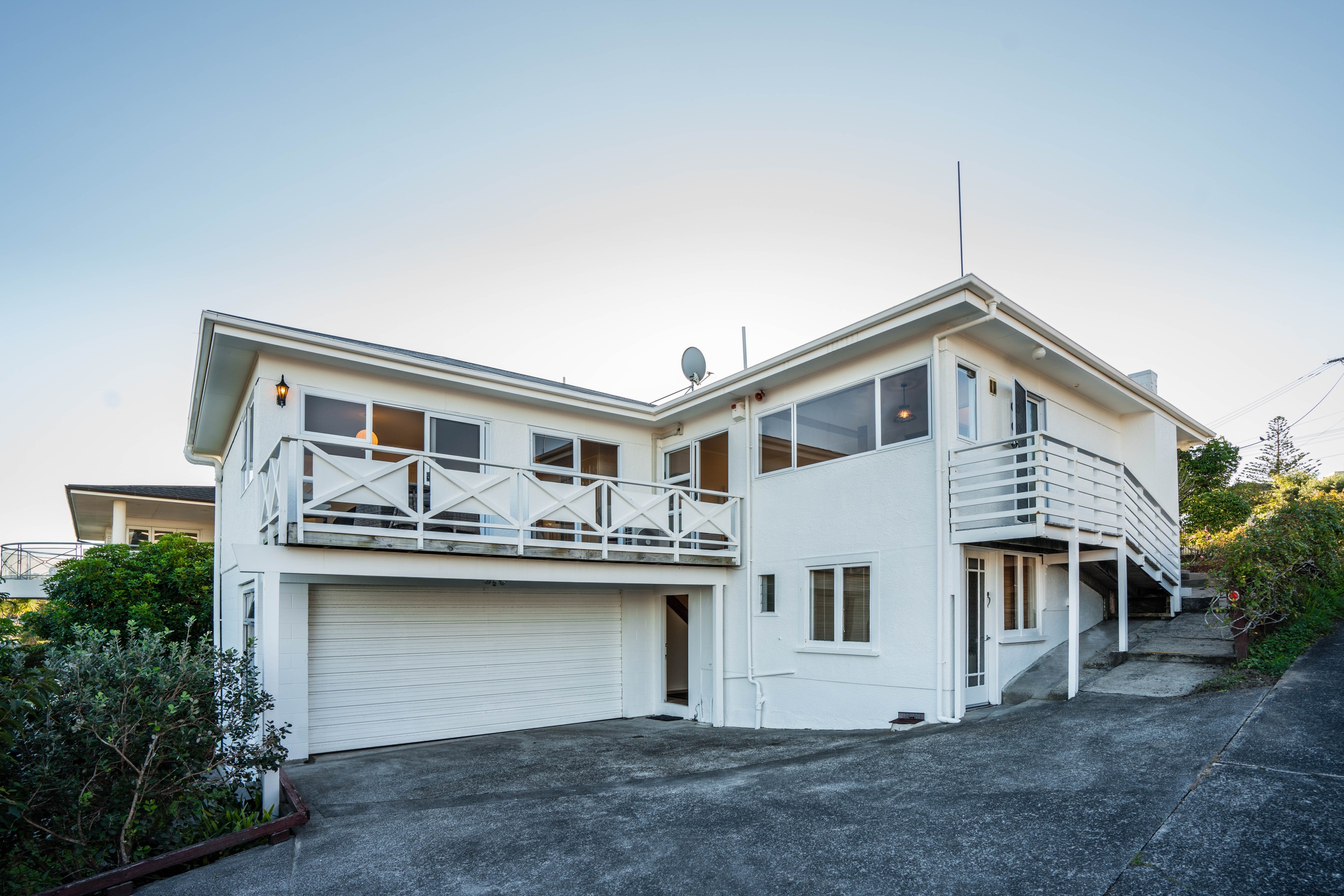Sold By
- Loading...
- Loading...
- Photos
- Description
House in Mairangi Bay
Backdrop of Sea & Sky
- 5 Beds
- 3 Baths
- 5 Cars
Behind traditional white picket fencing lies a character home on a very generous 776sqm section loaded with potential. Developers will be quick to recognise the possibilities of new development under the Unitary Plan and families will revel in the meandering walk across lush lawns and rose gardens to this sanctuary of family living. Large in scale and proportion, the comfortable home easily caters to the bustle of family life.
Two living areas complement each other, ideal for formal or informal entertaining and you can't help but notice the spectacular vista of mighty Rangitoto against the sparkling harbour from many of the wide picture windows. Four bedrooms, or three plus ample study are on this main living floor. Descend to the lower level for the bonus living come additional bedroom area, a separate laundry and masses of storage space in addition to your oversized double garage.
Presenting opportunities for extended family, separate accommodation or even a work from home set-up, these added extras are some of the many gifts the home possesses. With plenty of potential and choices galore, this home could easily be upgraded for the ultimate in on-trend living. Surrounded by plentiful gardens and a short stroll to both Mairangi Bay and Murrays Bay beaches, you are in close proximity to parks and recreation, as well as the thriving hub of Mairangi Bay's shops and cafes.
If you are searching for space with added options, plus a spectacular position with incredible views, you need to inspect this gracious home - offering space and charm against a backdrop of sea and sky.
Zoned for Murrays Bay School, Murrays Bay Intermediate and Rangitoto College
Auction: 2:00pm, Wednesday 24 May 2017 (unless sold prior), ON SITE
Viewings: Wednesday 24th May 2017 1:30pm or By Appointment
- Electric Hot Water
- Open Fireplace
- Heat Pump
- Open Plan Kitchen
- Combined Dining/Kitchen
- Open Plan Dining
- Separate Bathroom/s
- Separate WC/s
- Combined Bathroom/s
- Ensuite
- Combined Lounge/Dining
- Electric Stove
- Ceilings: Gib
- Insulation: Batts (Roof)
- Joinery: Alluminium And Wood (Downstairs)
- Good Interior Condition
- Double Garage
- Concrete Base
- Fully Fenced
- Long Run Roof
- Concrete Block Exterior
- Good Exterior Condition
- Decking
- Two Storey
- Level Section Contour
- Sloping Section Contour
- Northerly, Easterly and Southerly Aspects
- Harbour Sea Views
- City Sewage
- Town Water
- Street Frontage
- Above Ground Level
- Level With Road
- In Street Gas
- Public Transport Nearby
- Shops Nearby
- Alarm System
- Close To Schools
- Close To Shops
- Close To Transport
See all features
- Curtains
- Dishwasher
- Extractor Fan
- Fixed Floor Coverings
- Light Fittings
- Rangehood
- Stove
- TV Aerial
- Wastemaster
- Burglar Alarm (Not Working)
- Garage Door Opener + Remotes X2
- Heated Towel Rail X2 (Bottom Bathroom Out Of Order)
- Fridge
See all chattels
MSB21397
200m²
Double garage with 3 Off-Street car parks
5
3
